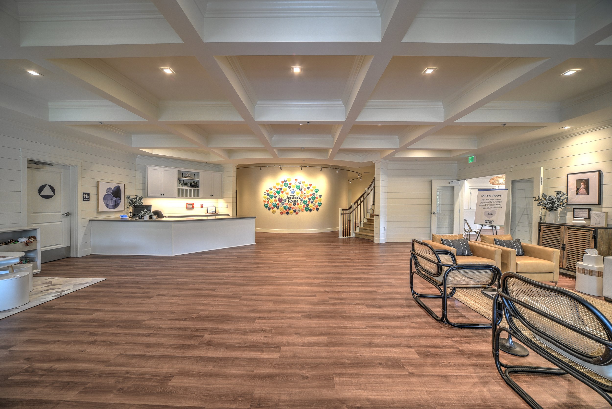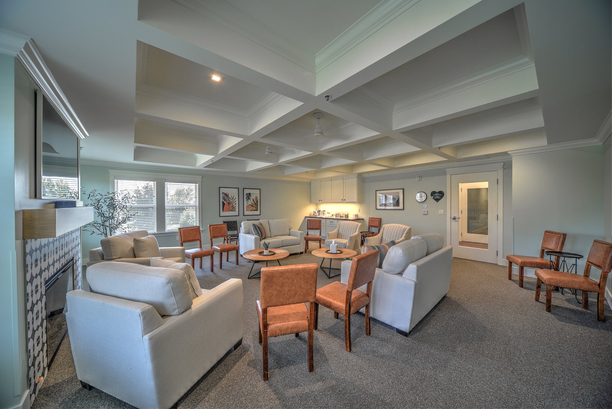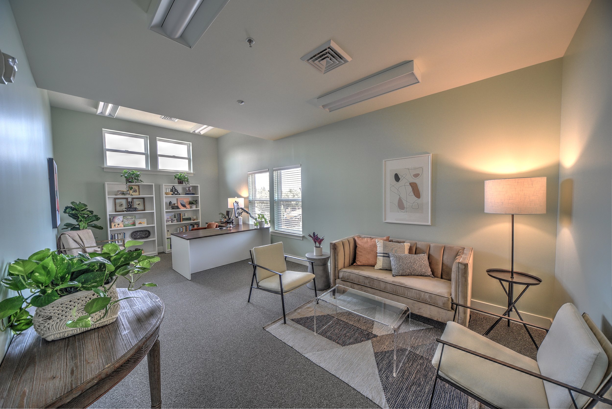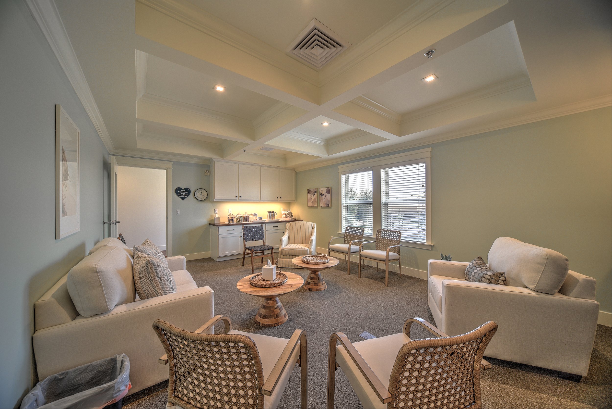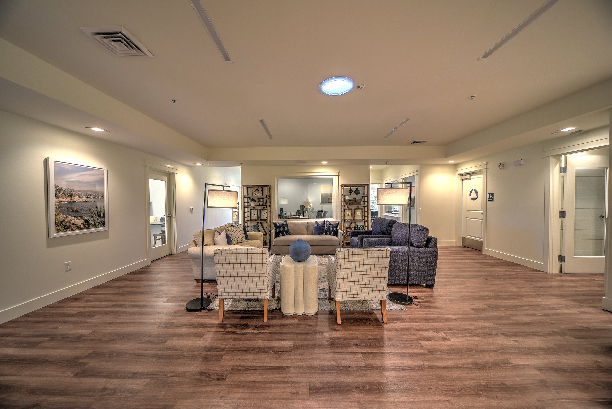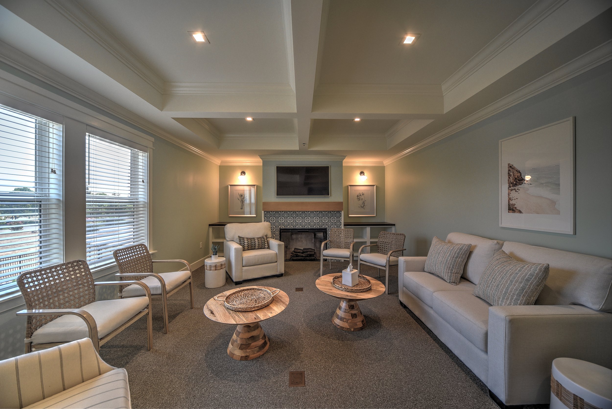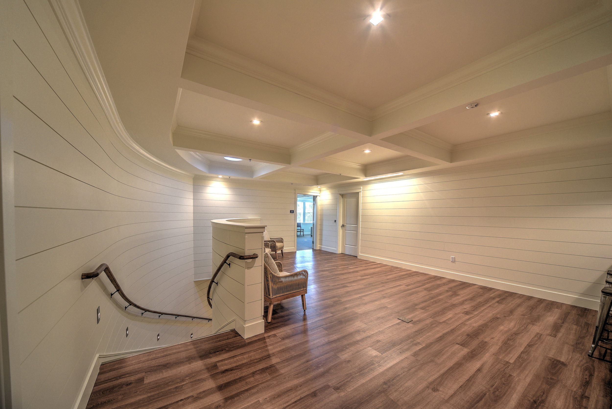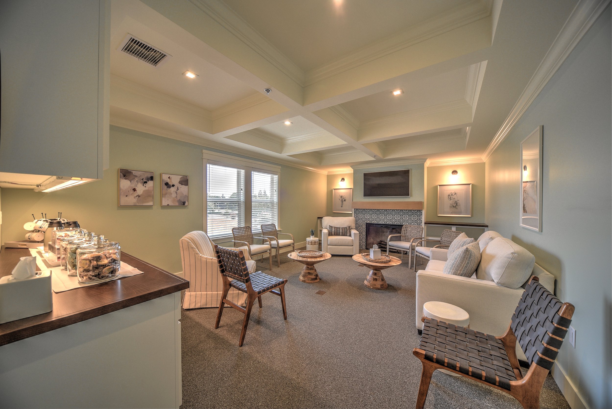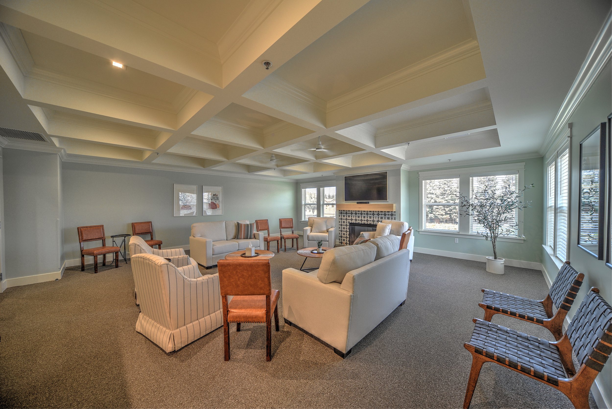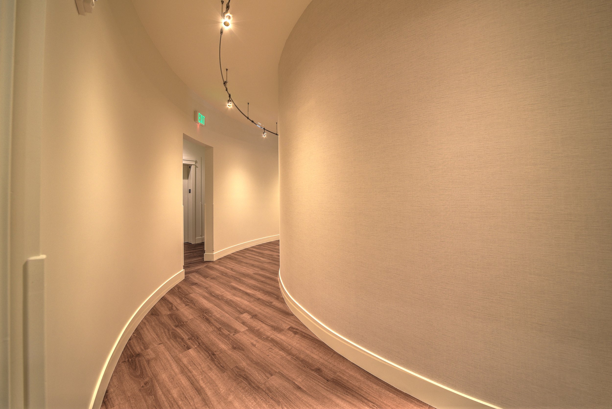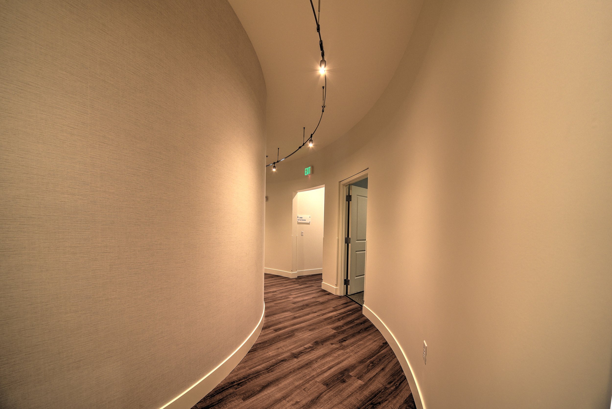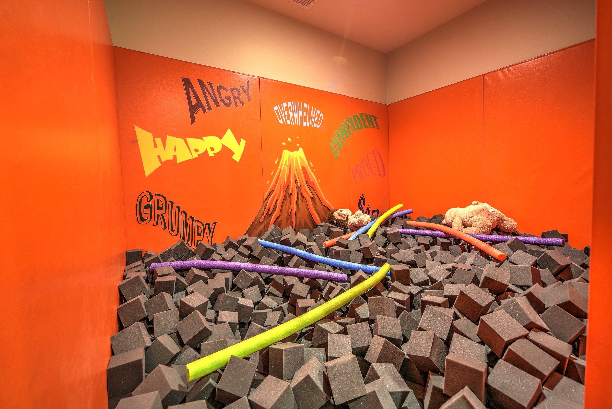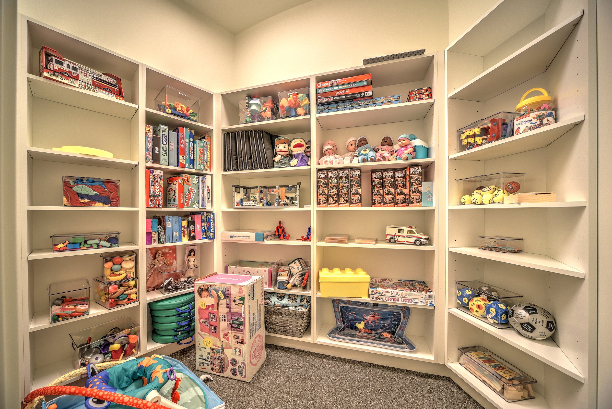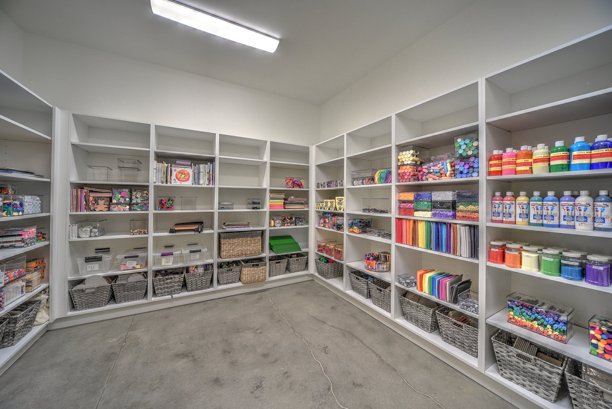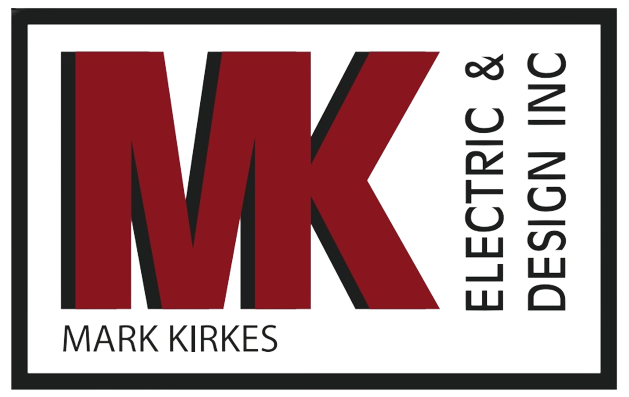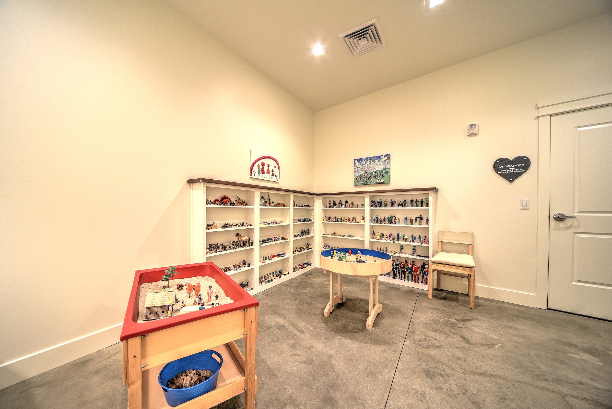
Jessica's House stands as a project aimed at creating a state-of-the-art facility tailored to meet both current organizational needs and future expansion, with a focus on catering to the specific requirements of the families it serves. This construction endeavor involved the development of two distinct structures.
The primary building comprises a two-story, 15,000-square-foot main facility intricately designed to emulate a residential setting, providing a tranquil space for grieving families to find comfort. Complementing this main structure is a single-story building designated to accommodate meeting and training rooms for Jessica's House, in addition to housing offices for EMC Health's administrative staff.
MK Electric & Design takes pride in its role in supporting Turlock's efforts to transform this establishment into a beacon of hope and optimism.

